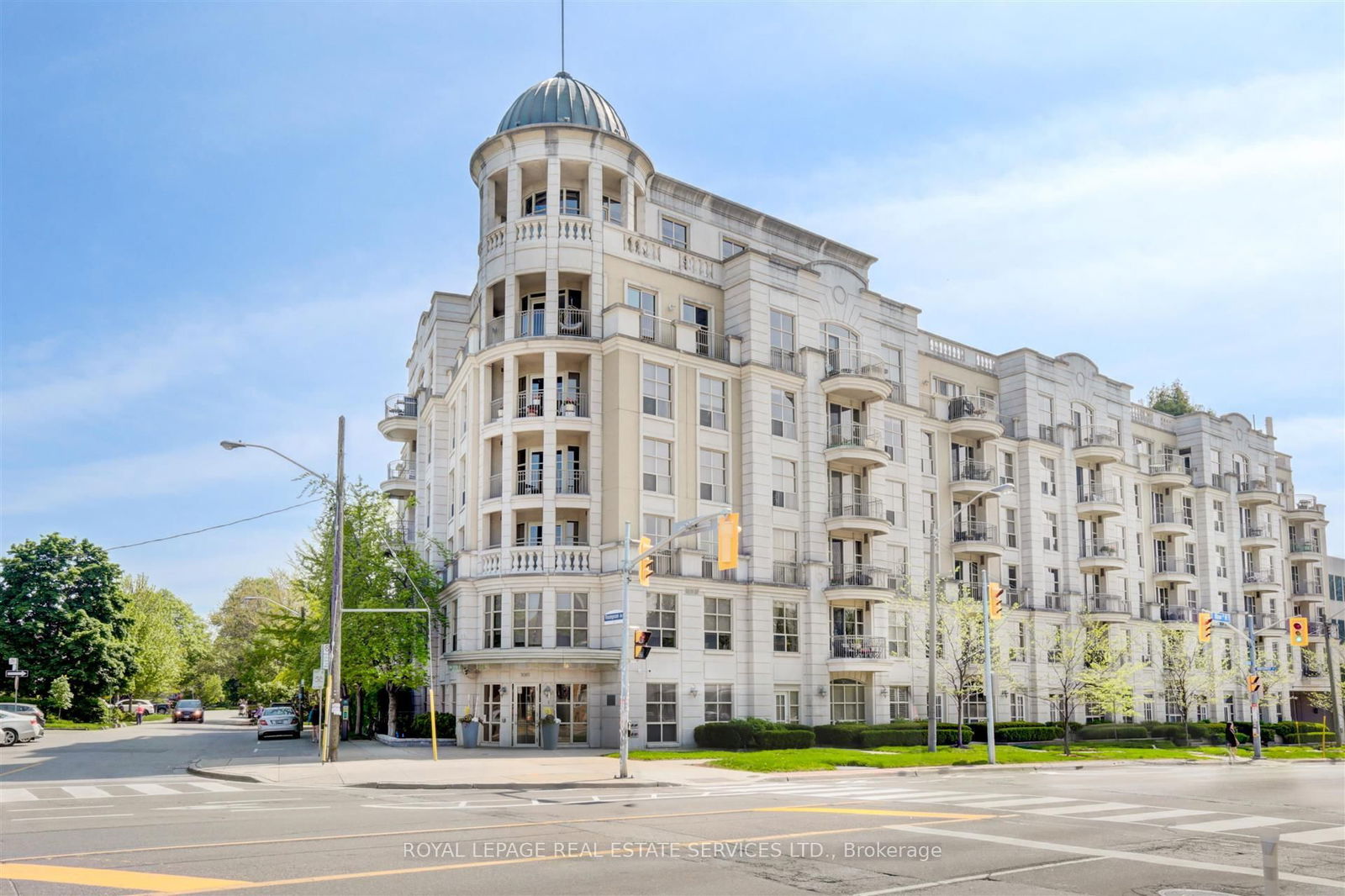Overview
-
Property Type
Condo Apt, Apartment
-
Bedrooms
2 + 1
-
Bathrooms
3
-
Square Feet
1200-1399
-
Exposure
North East
-
Total Parking
1 Underground Garage
-
Maintenance
$1,026
-
Taxes
$5,067.47 (2025)
-
Balcony
Open
Property Description
Property description for 705-293 The Kingsway, Toronto
Local Real Estate Price Trends for Condo Apt in Edenbridge-Humber Valley
Active listings
Average Selling Price of a Condo Apt
December 2025
$870,000
Last 3 Months
$788,200
Last 12 Months
$679,320
December 2024
$924,500
Last 3 Months LY
$780,496
Last 12 Months LY
$746,017
Change
Change
Change
Number of Condo Apt Sold
December 2025
1
Last 3 Months
3
Last 12 Months
3
December 2024
6
Last 3 Months LY
6
Last 12 Months LY
6
Change
Change
Change
How many days Condo Apt takes to sell (DOM)
December 2025
15
Last 3 Months
34
Last 12 Months
35
December 2024
56
Last 3 Months LY
42
Last 12 Months LY
30
Change
Change
Change
Average Selling price
Inventory Graph
Mortgage Calculator
This data is for informational purposes only.
|
Mortgage Payment per month |
|
|
Principal Amount |
Interest |
|
Total Payable |
Amortization |
Closing Cost Calculator
This data is for informational purposes only.
* A down payment of less than 20% is permitted only for first-time home buyers purchasing their principal residence. The minimum down payment required is 5% for the portion of the purchase price up to $500,000, and 10% for the portion between $500,000 and $1,500,000. For properties priced over $1,500,000, a minimum down payment of 20% is required.



























































